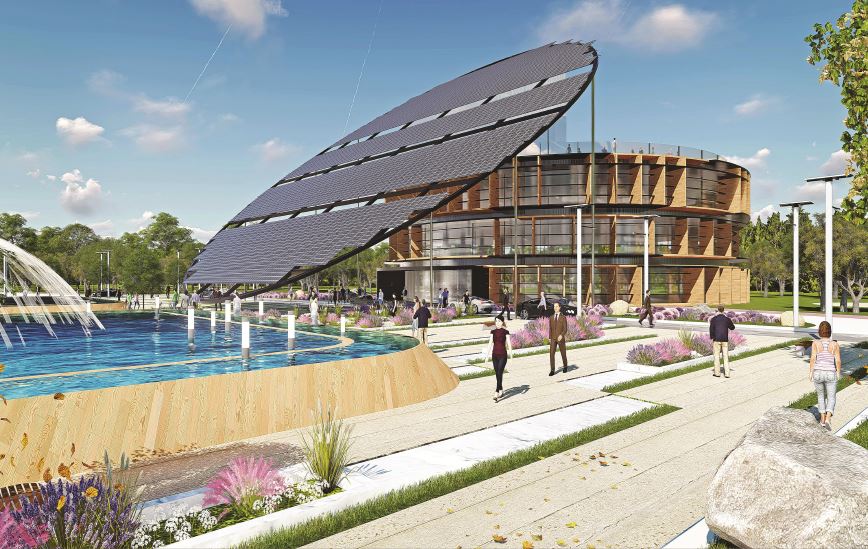
Held in conjunction with the ASHRAE and IBPSA-USA SimBuild Conference was the 2016 ASHRAE LowDown Showdown. Teams from across the country modeled a net zero or below building. The baseline building for the challenge was a 50,000 square foot, three story outpatient health care facility located in Omaha, Nebraska.
A total of nine teams gathered to model their submissions using the following software: Autodesk, Carrier HAP, DesignBuilder, EnergyPlus, CYPE, eQuest, IES, Sefaira, and Trane TRACE. Team members participated as architects, engineers, designers, and energy modelers. PSD’s Harshul Singhal participated as team lead for the EnergyPlus Team, winners of the 2016 competition.
Team submissions were evaluated based on the following categories:
| Energy: | Performance metrics as recorded on the results spreadsheet |
| Teamwork: | Demonstrated collaboration among the disciplines of architecture, engineering, modeling, and overall project management |
| Creativity: | Originality of solution, design, use of tools, and analysis |
| Workflow: | Overall process, problem solving, efficiency, and QA/QC methodology |
| Practicality: | Cost-effectiveness, construct-ability, and real world application |
“The analysis of the baseline model and climate condition made it clear that the internal loads and the cooling load associated with humidity control are the biggest energy consumers. As the first key step in design, the design team reduced the envelope loads via a large optimization run including eight different building forms and a range of design variables containing infiltration rates, insulation values, orientation-dependent window-to-wall ratios and glazing properties,” said team lead, Harshul Singhal.
EnergyPlus Team Model Description: The proposed design has a circular form with easy access to critical areas and 30% window-to-wall ratio. An efficient dedicated outdoor air system (DOAS) equipped with a desiccant heat recovery wheel and an evaporative cooler provides fresh air to all the zones. Chilled water (CW) and hot water (HW) coils were selected for the DOAS unit. Four-pipe chilled and heated beams provide zone conditioning. A few high load zones were equipped with supplemental CW fan-coil units to satisfy thermal comfort. PV and combined heat and power (CHP), fed by local bio-gas from a landfill, provide the entire building electricity demand with 26% surplus energy fed back to the grid annually.

DOWNLOAD the EnergyPlus Team’s award winning final poster to learn more about their winning strategies and design features. Their final poster won the most innovative and creative design award.


